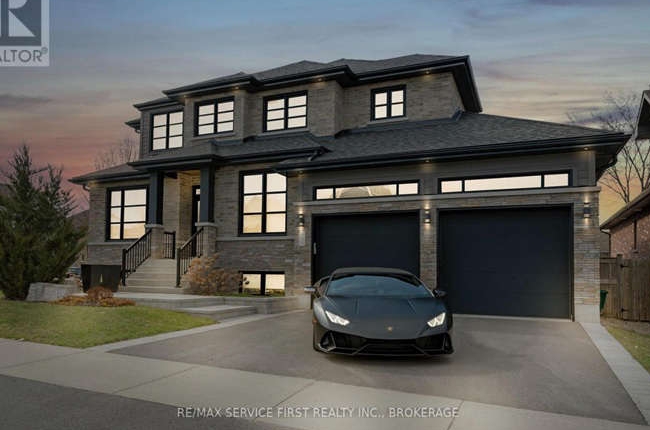
This Kingston luxury stunner has a wine room, walk-in pantry, and more fireplaces than your in-laws have opinions
If your Pinterest board had a baby with a luxury home magazine, it might just look like this 4,000+ sq. ft. custom-built showstopper nestled in one of Kingston’s most coveted neighbourhoods. From soaring ceilings to a wine room worthy of a standing ovation, this home is less "move-in ready" and more "never-want-to-leave."
Let’s start in the kitchen—because obviously. You get an 8-foot island, built-in desk (for serious snacking strategy), display cabinets, floating shelves, and a walk-in butler’s pantry that would make Gordon Ramsay weep. The open-concept layout flows into a great room with cathedral vibes, complete with a dramatic fireplace and 4-panel patio doors that lead to a covered deck overlooking a pool-sized, mature-treed lot perfect for soirées, s'mores, or straight-up solitude.
Need more? Of course you do. There's a formal dining room, private office, and mudroom big enough to land a helicopter (or just stash the hockey gear). Upstairs, the primary suite delivers serious wow with a spa-like ensuite and enough closet space to make Marie Kondo gasp. Three more bedrooms, a built-in laundry station, and natural light for days.
Downstairs? Buckle up. There’s a second fireplace, custom built-ins, a home gym, a walk-in pantry (because one is never enough), a wine room, and a guest suite to ensure no one ever wants to leave.
The three-car tandem garage has built-ins and a walkout to the yard—because even your vehicles deserve luxury. Add in a future hot tub rough-in, and this home isn’t just a place to live—it’s a lifestyle flex on a landscaped platter.
Luxury, convenience, and a wine room that might just raise your standards—this is the one.
To learn more click here.


