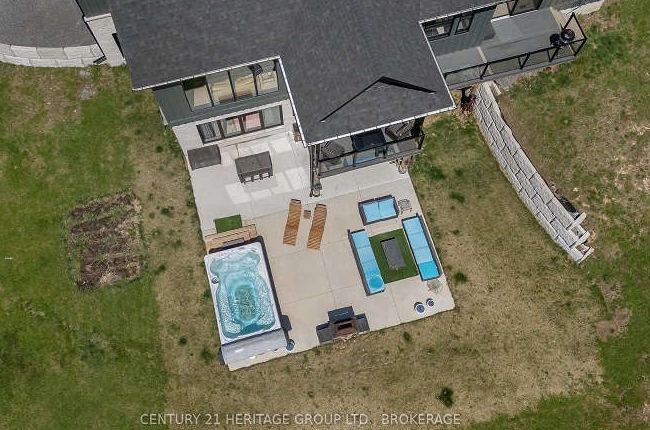
This 5-bedroom dream home comes with a spa, sunset views, and more square footage than your local coffee shop
They say you can’t have it all — but clearly, they haven’t seen 245 Mann Drive.
Located in the exclusive Gibraltar Estates community, this custom-built 5-bedroom, 3.5-bathroom stunner sits on an estate-sized lot with over 4,600 square feet of “oh wow” living space. It's part spa retreat, part family headquarters, and part “let’s host the entire extended family without breaking a sweat.”
From the outside, the stone and Hardie board finishes say “executive,” but the inside says “kick off your shoes and stay awhile.” The 20-foot vaulted ceiling and floor-to-ceiling windows basically whisper, “You made it.”
At the heart of the home? A chef’s kitchen that would make Gordon Ramsay cry tears of joy: quartz island big enough to land a plane, brick backsplash, propane stove with double ovens, and a pantry so large it may have its own zip code.
The main-floor primary suite is basically a wellness retreat: dual walk-in closets, walkout to the deck, and a bathroom with a 10-foot walk-in shower and soaker tub that practically begs you to cancel your plans.
Working from home? There’s a private office. Got teens or in-laws? The fully finished walkout basement has them covered, with two more bedrooms, a full bath, a gym, a games room, and a cozy den with fireplace.
And outside? A covered deck, swim spa, and sunsets so picturesque you’ll think you’re in a rom-com montage.
If you're looking for a house that has room for your hobbies, your in-laws, your gym goals, and your flair for dinner parties — this is the unicorn property you’ve been waiting for. Just don’t be surprised when your guests refuse to leave.
To learn more, click here.


